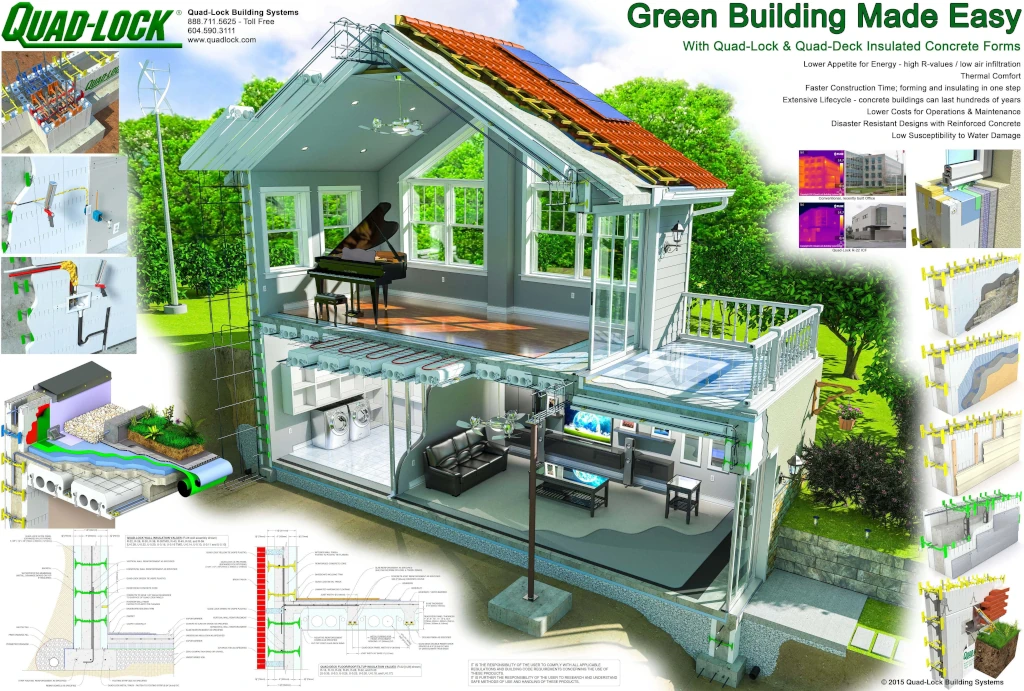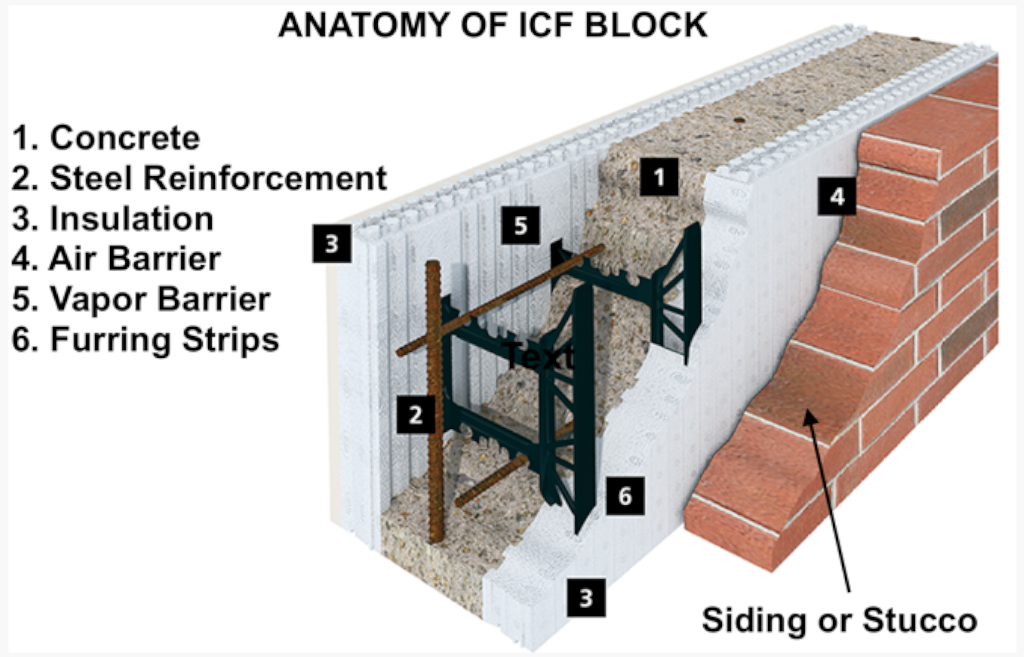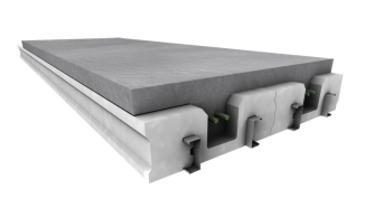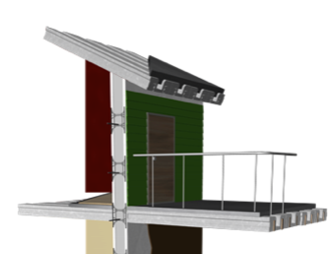Homes
DISASTER RESILIENT INDESTRUCTIBLE HOMES
REINFORCED MONOLITHIC CONCRETE SHELL CONSTRUCTION
Single family houses are built with cast-in-place Reinforced Concrete Walls PLUS integrated cast-in-place Reinforced Concrete Roofs by using Insulated Concrete Forms (ICF) making the structure true disaster resilient.
DISASTER RESILIENCE
- Hurricanes – CAT 5
- Tornados – CAT 5
- Fires – shell will not burn
- Earthquakes – 8.0
OTHER RESISTANCE
- Moisture, Rot, and Mold - no food for mold
- Termites - do not eat concrete
- Pests (mice, rats, moles, etc.) - can’t penetrate
- Vandalism

Monolithic Reinforced Concrete Shells with monolithic reinforced concrete walls and roofs are significantly stronger than non-monolithic concrete walls and roofs, e.g. prefabricated (precast or tilt-up) concrete walls and roofs, and far superior than conventional concrete block construction.
ICF System offers flexible design ranging from ultra-modern to Mediterranean/chateau, and other architectural styles.
ICF blocks are made from thermal insulation and provide an interior and exterior layer of insulation, and eliminate any air leaks or infiltration.
Reinforced Integral Concrete Roofs provide substantial strength increase and disaster resistance over any other roof system.
|
Flat Roof/Floor Deck |
Pitch Roof |
|
|
|
Concrete roof system offers the same flexibility as standard (trusses) roof systems. Concrete roofs can be flat or pitched.
5 - in - 1 CONSTRUCTION SYSTEM
Save time and money

- Structure – walls are monolithic, concrete walls without joints, and are significantly stronger than those built with concrete blocks or precast concrete.
- Insulation – no need for application of insulation, ICF blocks provide continuous insulation that provides an interior and exterior layer of insulation.
- Air barrier – integral, the concrete core eliminates any air leaks or infiltration.
- Vapor/moisture retarder – no need for additional application.
- Attachment – no need for furring out. Drywalls are attached directly to ICF.
ICF Blocks sometimes referred to as “concrete legos” securely interlock with each other. They also become a permanent part of the wall and are not removed when the concrete dries.
ELIMINATION OF MULTIPLE TRADES






